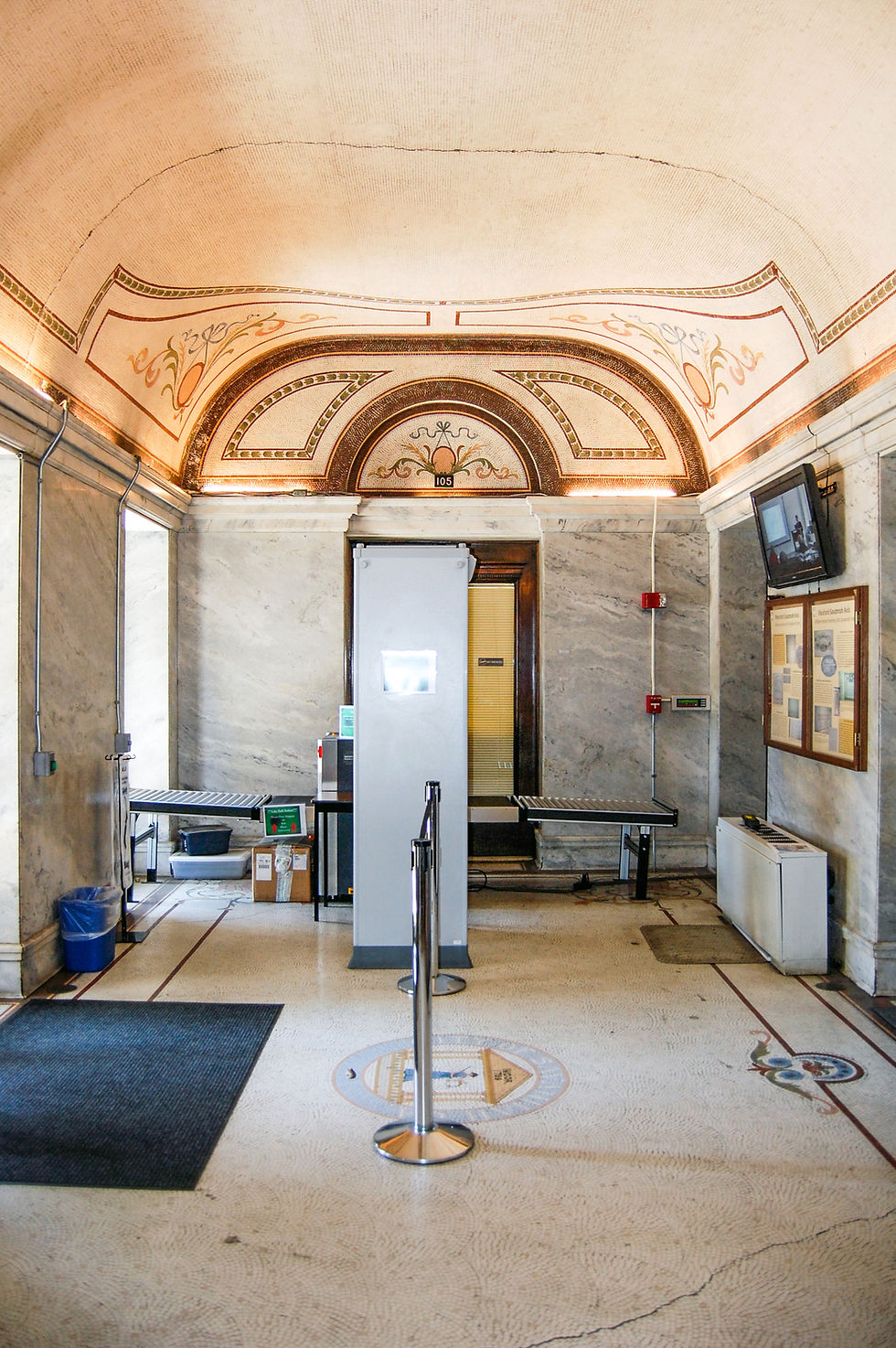
Photo by Bryan Thrasher

Photo by Bryan Thrasher

Before Photo

Photo by Bryan Thrasher
RESTORATION
SAVANNAH CITY HALL
SAVANNAH, GA
City of Savannah’s City Hall, one of Savannah’s most iconic buildings and the seat of Savannah’s government, was built between 1904 – 1906 and is located at 2 East Bay Street in Savannah. The building, a contributing building to Savannah’s National Landmark Historic District, is six stories high, rising from River Street with a basement, sub-basement, visitor/main entrance off Bay Street, and four main floors used for municipal operations.
Since original construction and beyond regular maintenance, minor repairs, and the installation of modern systems, no formal interior restoration of the building has ever been completed. There are materials that have deteriorated and been damaged over time; there are missing original architectural details; there has been some inappropriate use of space and the inclusion of non-original appurtenances. Additionally, the building has some temperature and humidity control issues.
As the lead consultant for the project, Ethos Preservation is managing the design and construction administration of the building's interior restoration. Spaces within the scope of work include, but are not limited to, the first-floor entrance lobby, the rotunda (accessible at four floors), the building’s main stairwell (accessible at six floors), Council Chambers, corridors, and the west half of the first floor.
Phase One of the project is now complete (Municipal Archives and Council Chambers), Phase Two is underway (Lobby, Rotunda Floors 1 and 2, and Security) is nearly complete, and Phase Three (Rotunda All Floors) has been approved with an anticipated completion date of January 2026.
Additional project team members include Architectural Collaborative, Method Engineering, Tharpe Engineering, and Shamrock+.
